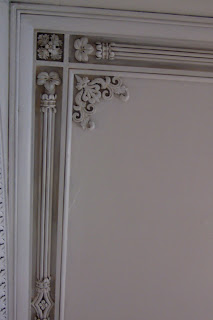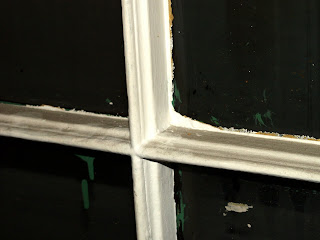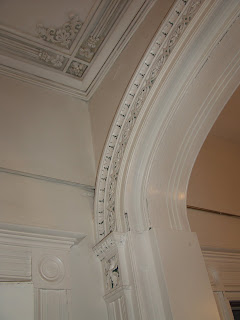RESTORATION 101 - A great house from 1830. This house was built in 1830 on a 100 acre tract of land, a ribbon farm that extended from the Allegheny River in a straight line up over some rolling hills in what is now the neighborhood of Lawrenceville, my favorite neighborhood in Pittsburgh.
Miscellaneous Photos of existing conditions of house on Carnegie Street
 |
| Dentil mold at rake of roof |
 |
| Symmetrical window arrangements on each side . |
 |
| Cast iron acorn gate post, probably installed by the Carnegie partners |
 |
| Iron fence and gate at front of property |
 |
| Front of house with previously remodeled porch and entrance to Pittsburgh Electric Club |
 |
| Plaster detail in center hall at first floor |
 |
| East side of house showing sandstone foundation and belt course |
 |
| Main parlour on first floor showing beam that was added by the Slovenians when they turned two rooms into one |
 |
| Stair rail at landing, and looking down into first floor center hall |
 |
| Dumbwaiter that goes from first floor down to the bar in the Electric Club |
 |
| Underside of porch overhang showing the Parthenon detailing |
 |
| Front of porch beam and roof soffit and facia, showing the Classic Greek Doric detail. Brick columns replaced original wood columns |
 |
| Original cast iron rimlock hardware at second floor doors. See the finished restored rimlock boxes below. |
 |
| Beautiful plaster detail at corners of first floor center hall ceiling. WOW. |
 |
| Stair stringer detail |
 |
| Continuous curved railing at stair landing, simple turned spindles, pre-Victorian |
 |
| Typical casing at tops of all first floor doors, also showing paneled door jambs |
 |
| Classic symmetry looking through door at second floor center hall to large window at center of the front facade of the house |
 |
| Spectacular and elegant window mullion profiles project out to narrow bead. Window construction are mortise and tenon. |
 |
| Stair to third floor with original newel post |
 |
| Slovenian safe in parlour on first floor |
 |
| At the landing from below |
 |
| First floor Center Hall from front corner |
 |
| Beautiful simple curve at stair rail |
 |
| Moldings and plaster detail at first floor Center Hall |
 |
| Typical first floor 4-panel door and frame |
 |
| One of five (all the same) of the chandeliers on the first floor |
 |
| First floor Center Hall from front center, right inside the front door |

Ah, it is this house! I am so glad it is being restored! I used to walk by it all the time and wonder about it- it is a fascinating and beautiful building with clearly a great deal of potential- and hard work. Can't wait to watch it unfold.
ReplyDeleteIf you walk by it, and I'm there working, please stop in. It really is a great old building. You are right - hard work ahead. Thanks!!
ReplyDeleteI just want to say that you own my dream house! It's so much fun to read about (and see) the discoveries you have made. I have a little row-house in McKees Rocks I am trying to fix up, and I hope to move up to a house like this one day! It's fascinating to think about how old the house is -- truly a historic piece of Pittsburgh. Have you seen "The Valley of Decision" -- that is the film that started my fascination with 19th century Pittsburgh. Anyway, good luck!
ReplyDelete